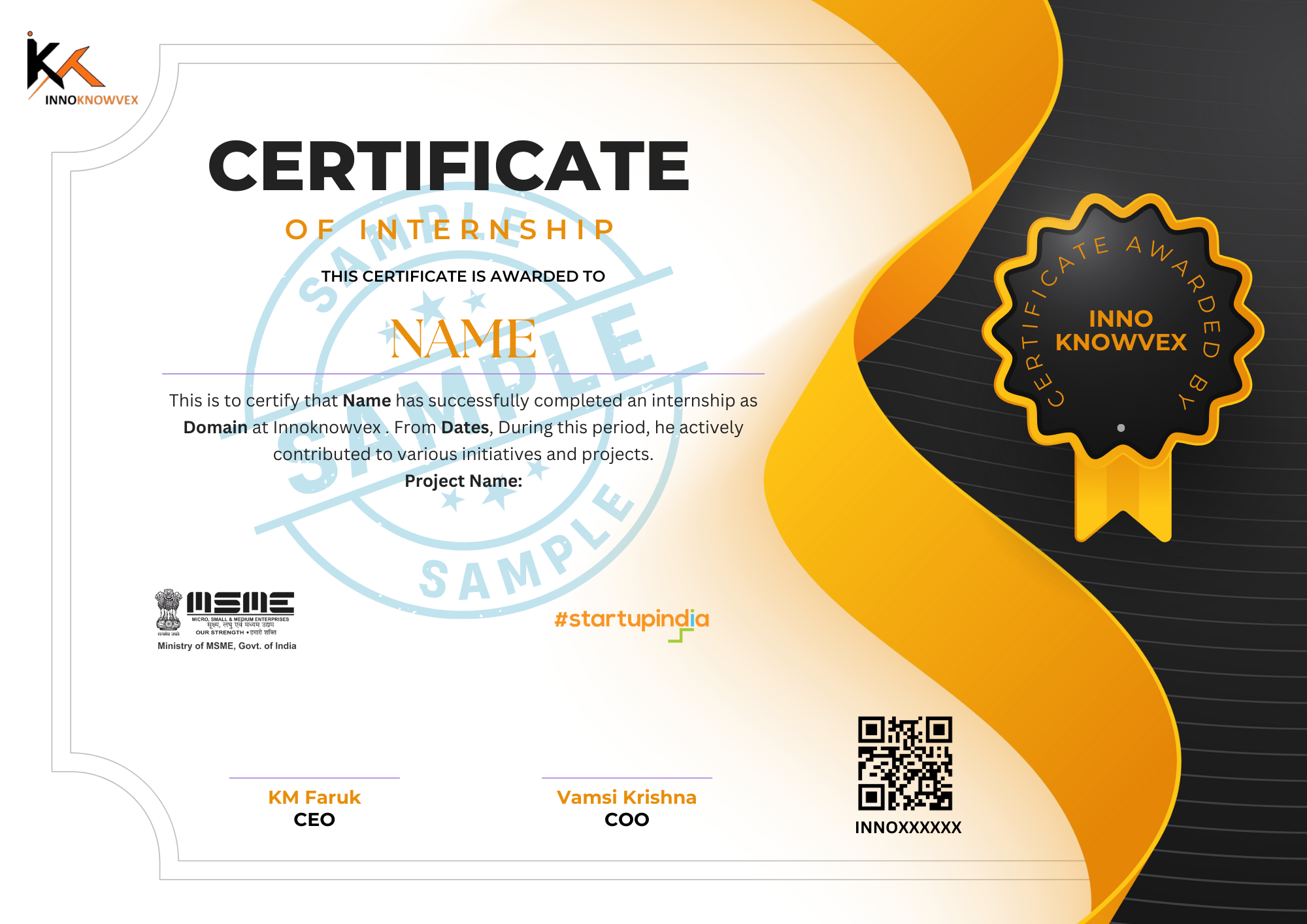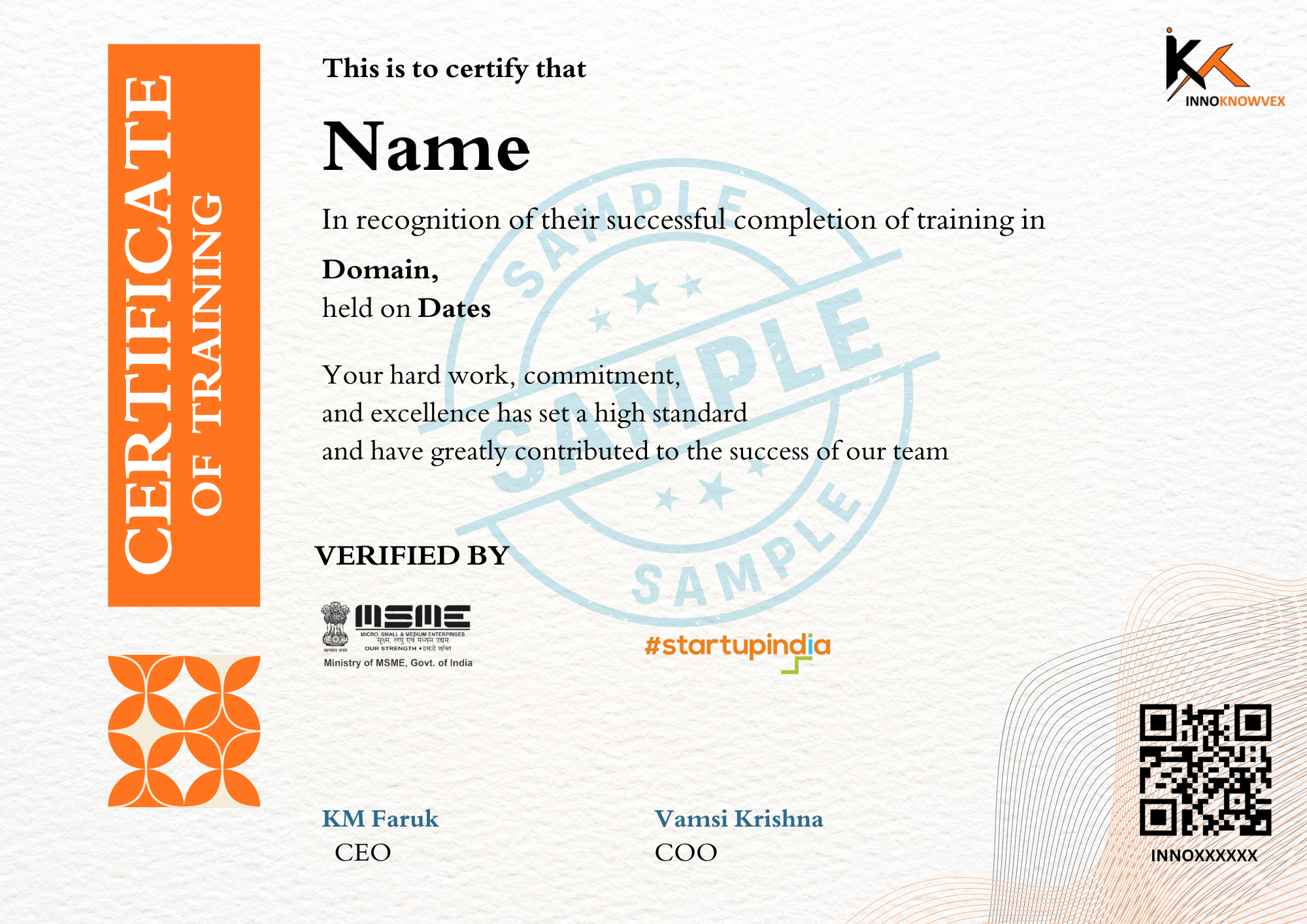
AutoCad Program Overview
This program introduces participants to AutoCAD, a leading software for 2D drafting and design, in five sessions. Topics include basic interface navigation, drawing tools, editing commands, and annotation features. Participants will learn to create technical drawings and layouts efficiently, incorporating industry standards. Practical exercises will cover tasks such as creating geometric shapes, applying dimensions, and organizing drawings using layers. By the end of the program, participants will have acquired foundational skills in AutoCAD essential for various design disciplines.
Key Highlights of our
autocad
program
Curriculum
No curriculum data available for this program.
Why Learn from
InnoKnowvex
WE HAVE NOT ONE, BUT THREE REASONS
Industry-Focused Training
We don’t just teach theory — we equip you with practical, in-demand skills through hands-on projects and real-world scenarios.
Internship Opportunities
Gain direct industry exposure with structured internships that help you apply what you’ve learned and build your professional portfolio.
Career-Ready Support.
From resume building to LinkedIn optimization and mentorship, we prepare you to step into your career with confidence and clarity.
Career Boost
Unlock Your Potential With Dedicated Support That Prepares You For Real-World Success!
SOFT SKILLS
Enhance your communications and interpersonal skills.
MOCK INTERVIEWS
Prepare for interviews with realistic practice sessions.
PORTFOLIO BUILDING
Create a standout portfolio that showcases your skills.
RESUME BUILDING
Build a professional resume that highlights your strengths.
MOCK TESTS
Boost confidence with realistic, test-style practice.
INTERVIEW GUIDANCE
Ace your interview with targeted guidance and support.
Certificate
Prove What You've Achieved


Loading pricing information...
Our Partners
SEE BRANDS THAT TRUSTS US
HIRING PARTNERS
